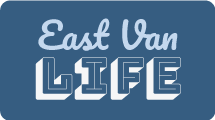Cambie Corridor Condos, Houses and Townhomes
The Cambie Corridor is home to the Canada Line Skytrain, which connects residents to jobs, amenities, and services throughout the Corridor and Vancouver. Construction started on Cambie Corridor Condos in 2009, and the first phase was to link Vancouver to YVR for the Olympics transportation. The focus is on land use and new housing opportunities for the surrounding neighbourhoods within walking distance of Canada Line stations. They are introducing abundant ground-oriented and family-friendly housing options, such as townhouses and condos. Each Canada Line station is slightly different in appearance, designed to blend in with the surrounding neighbourhood. All Vancouver stations are underground, except Marine Drive is elevated.
Amenities along the Corridor
- The Canada Line – runs from Downtown Vancouver to the Vancouver Airport. During the 17 days of the 2010 Winter Olympics, the line carried an average of 228,190 passengers per day.
- Queen Elizabeth Park – a 52-hectare park with beautiful Gardens, the highest point in Vancouver, makes for spectacular views of the park, city, and mountains on the North Shore.
- Experience Bloedel Conservatory is a fun, family-friendly, affordable indoor attraction located at the peak of Vancouver in Queen Elizabeth Park.
- Oakridge Centre is home to shops, services, offices, and community and residential spaces.
Contact us for more information about the Cambie Corridor housing market.
Sorry we are experiencing system issues. Please try again.

